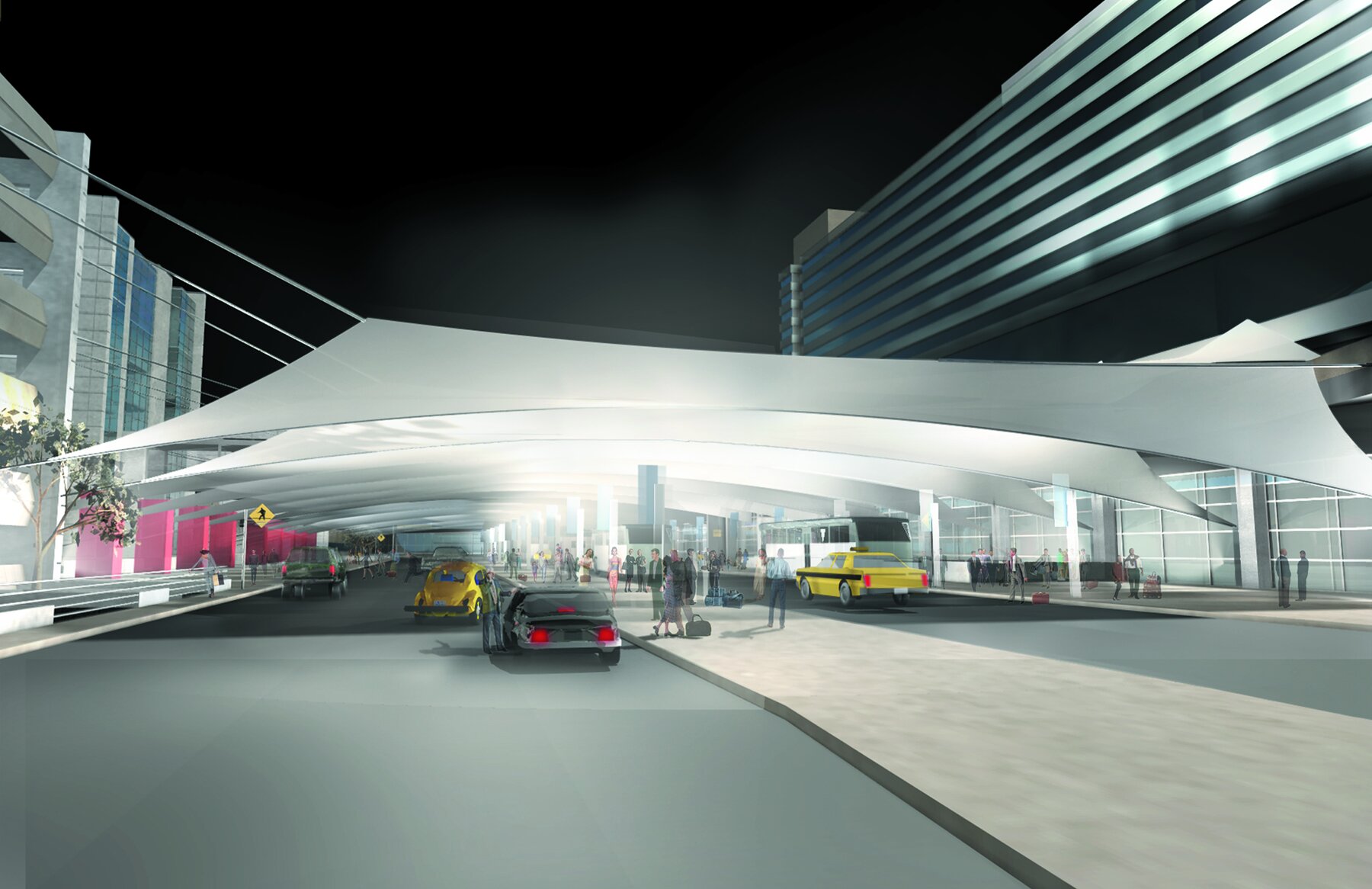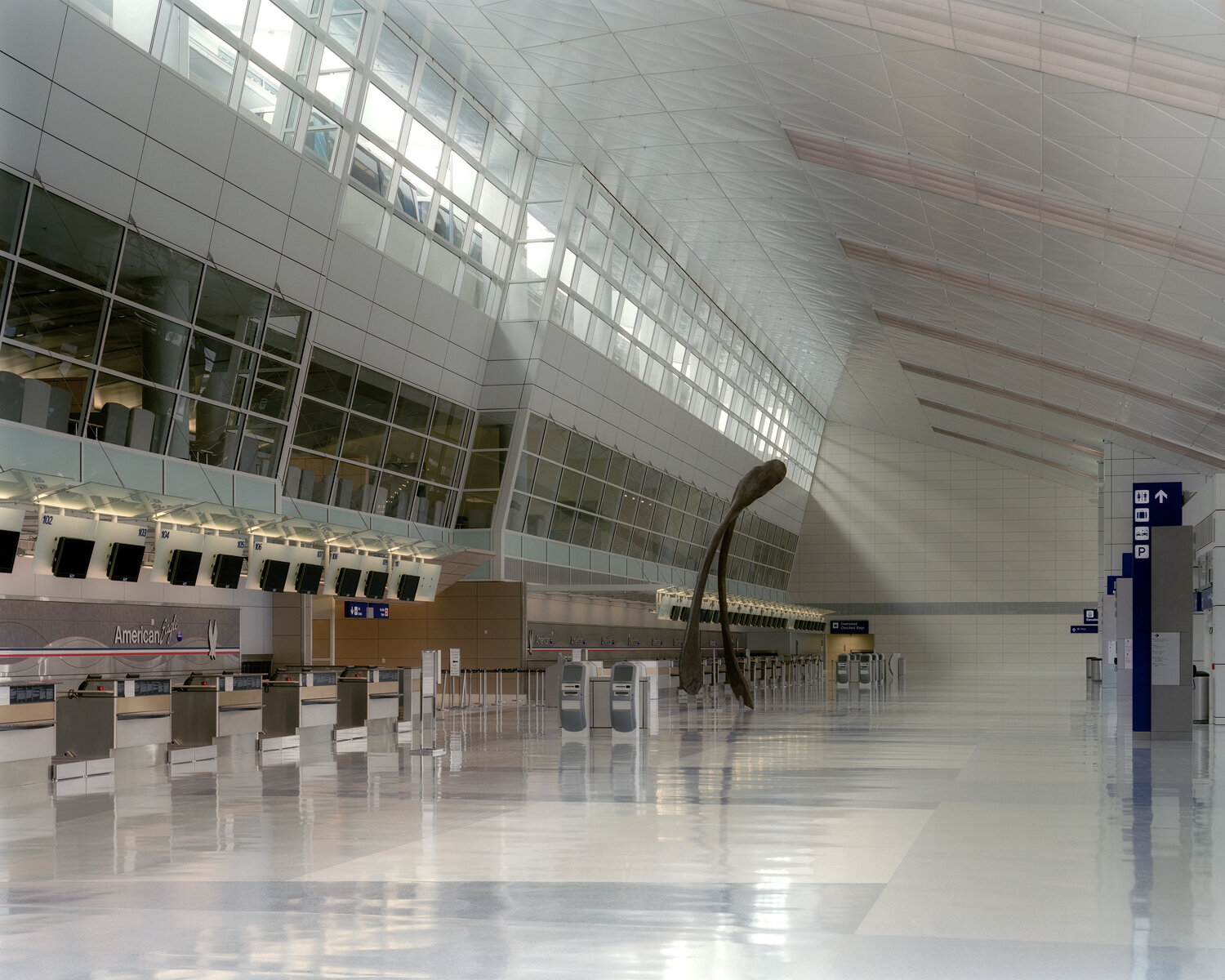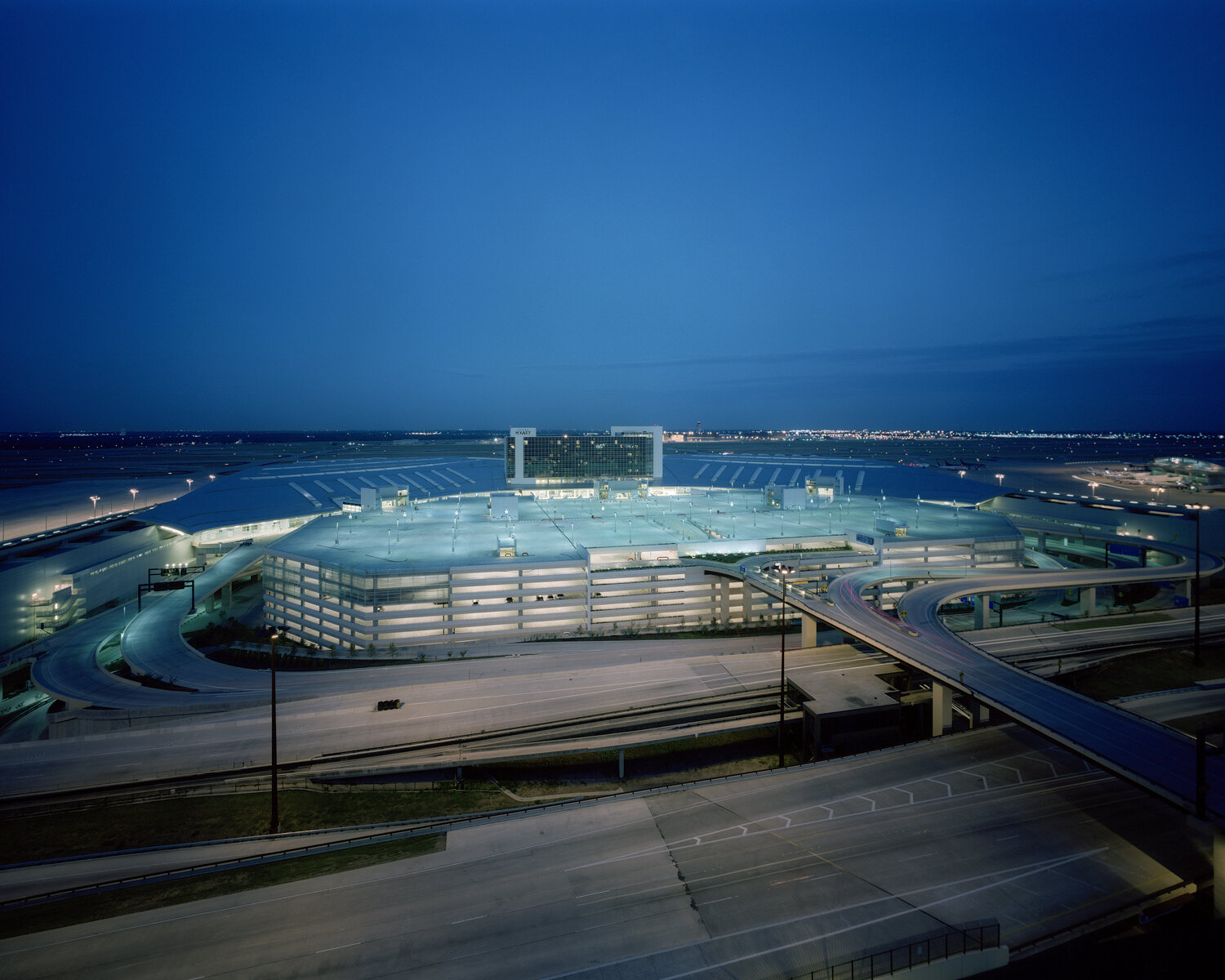Dallas Fort Worth Airport
Terminal D
HNTB Architecture
Project Designer
07.2005
American Airlines Hub
Budget: $1.2B
The roof was inspired by a bird in flight. The compound curves evokes the wings of a bird, where passengers enter and exit from. HNTB led the design of the airport with HKS as architects of record. Project design responsibilities were dedicated to:
- Roof Form
- Arrivals Canopy
- Arrivals Hall
- Sterile Corridor
- Concourse and Gatehouse
Roof
Roof form studies in 3D CAD inspired by birds in flight.
Arrivals Canopy
Continuing the bird motif, passengers are greeted under the canopy wings as they exit the terminal. Light filters through the fabric creating an airy glow while protecting passengers from the elements. Study models were made with pantyhose to quickly study form and function, particularly water drainage and shared with Birdair for consultation and engineering.
Gatehouse
Studies of gatehouse designs.
Interior
Interior studies and developments of the Ticketing Hall, APM Zone, Baggage Claim, Concourse and Gatehouse.
Ice Thermal Storage Tank
The Texas sun can be punishing and an ice thermal storage tank alleviates the loads during peak/off-peak hours. The redesign concept evokes two protective hands cusping the water tank. To reduce land impacts, the tank is centrally located under the pedestrian Skybridge redesign for sun shading while reducing the amount of structure required for the Skybridge. The voids between the fingers allows light penetration into the Skybridge while reducing the visual weight.
Opening
DFW International Airport Terminal D opened July, 2005

























